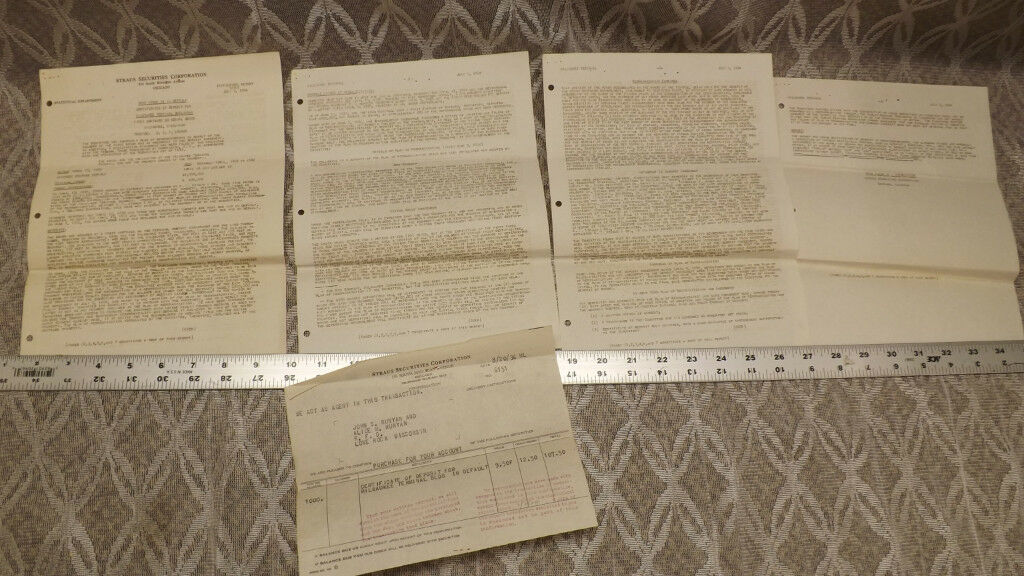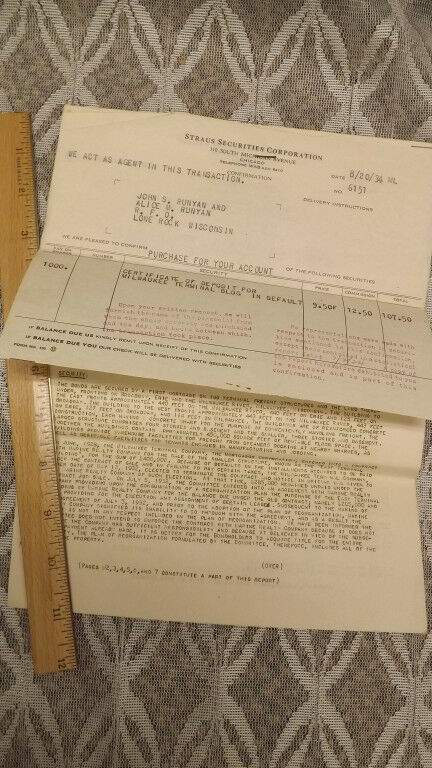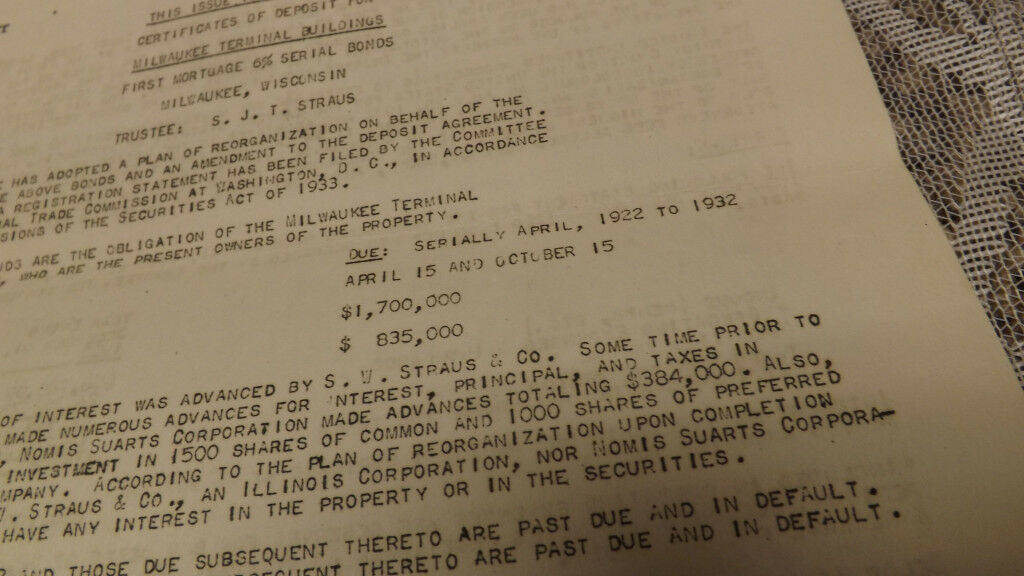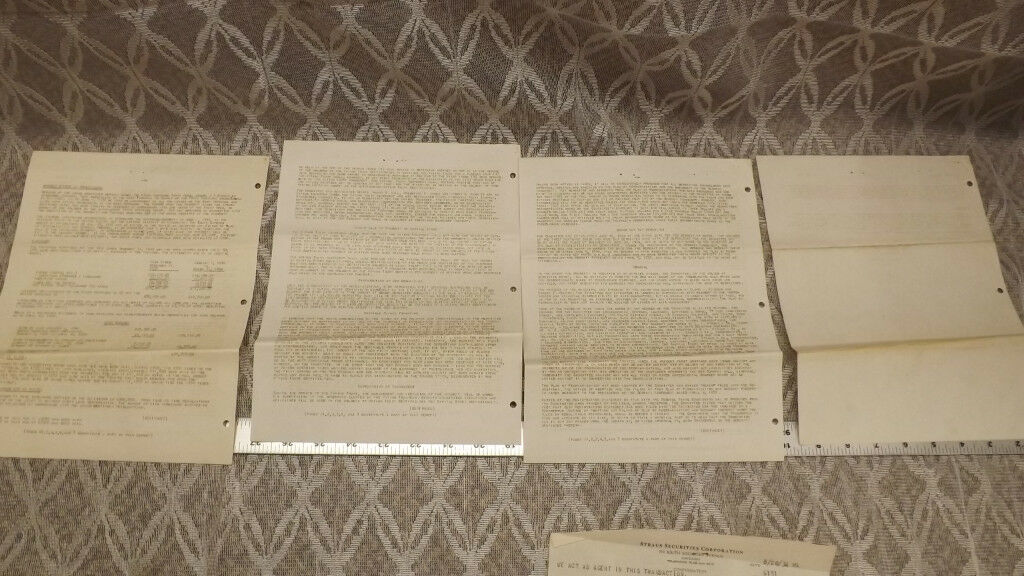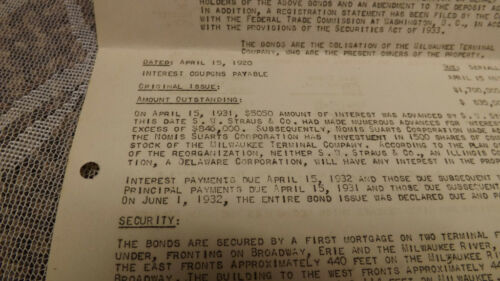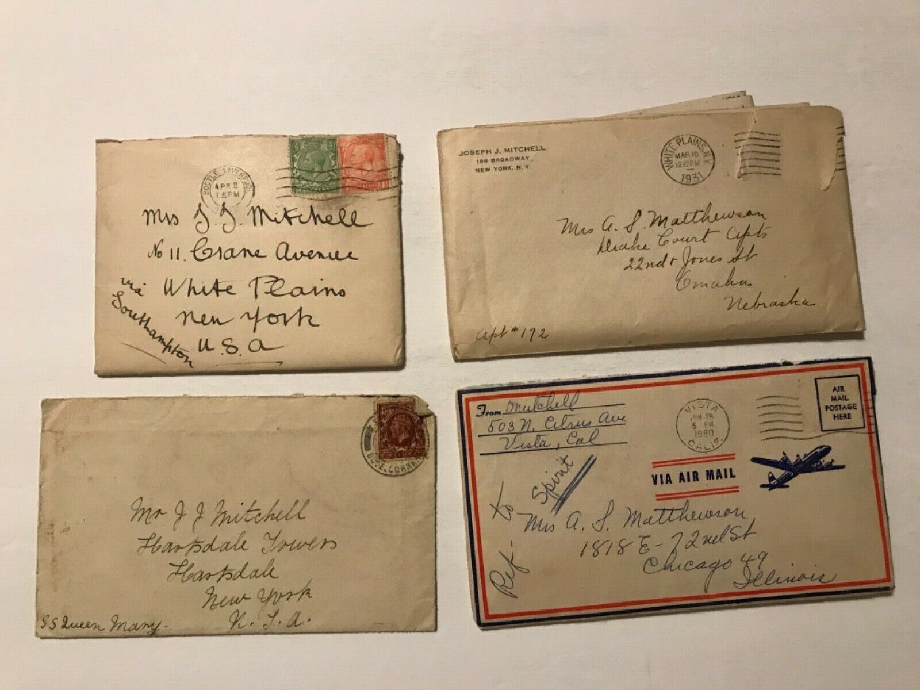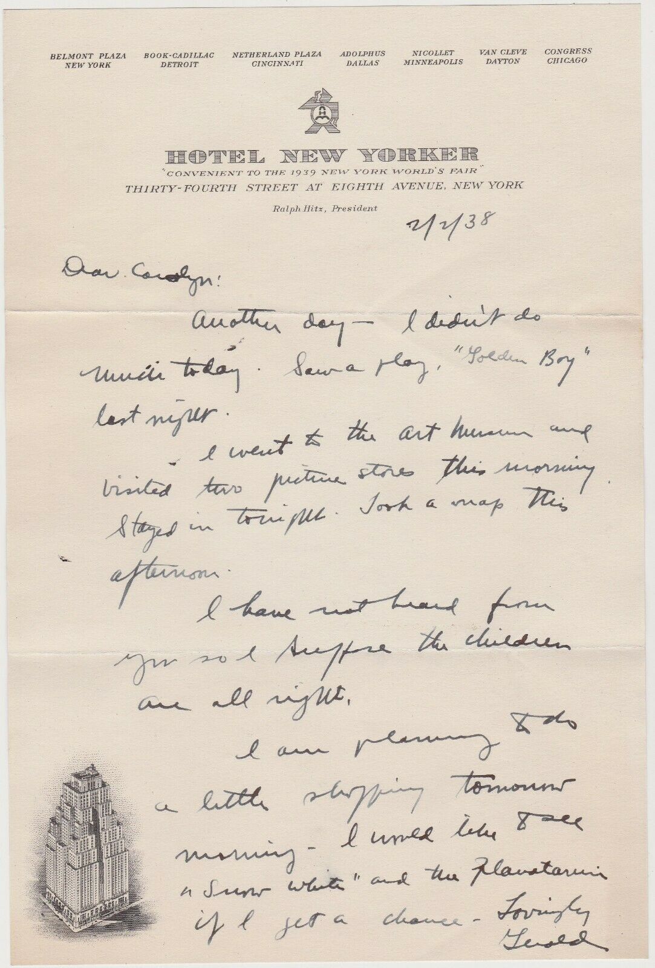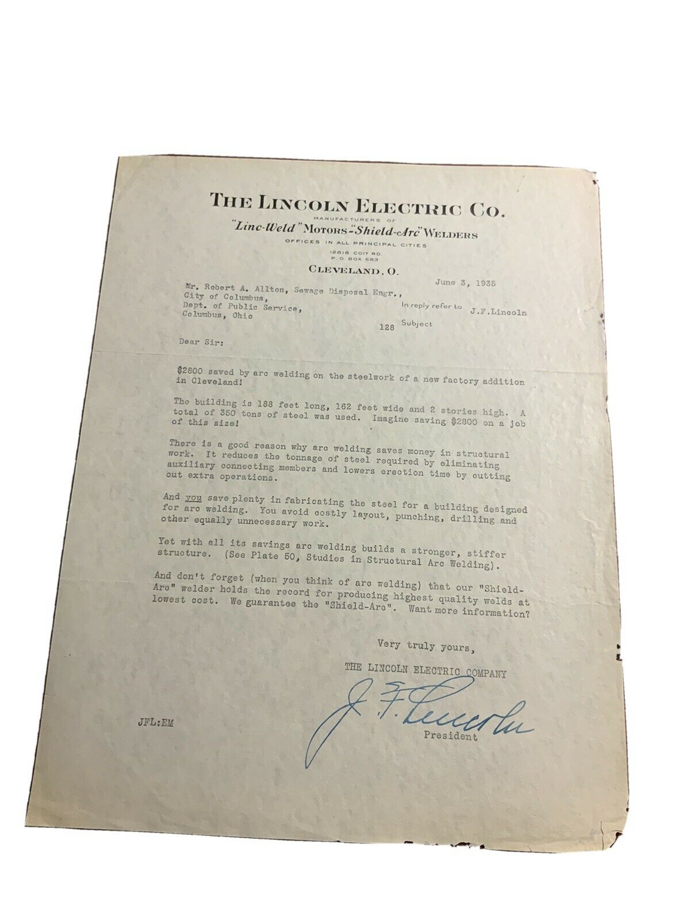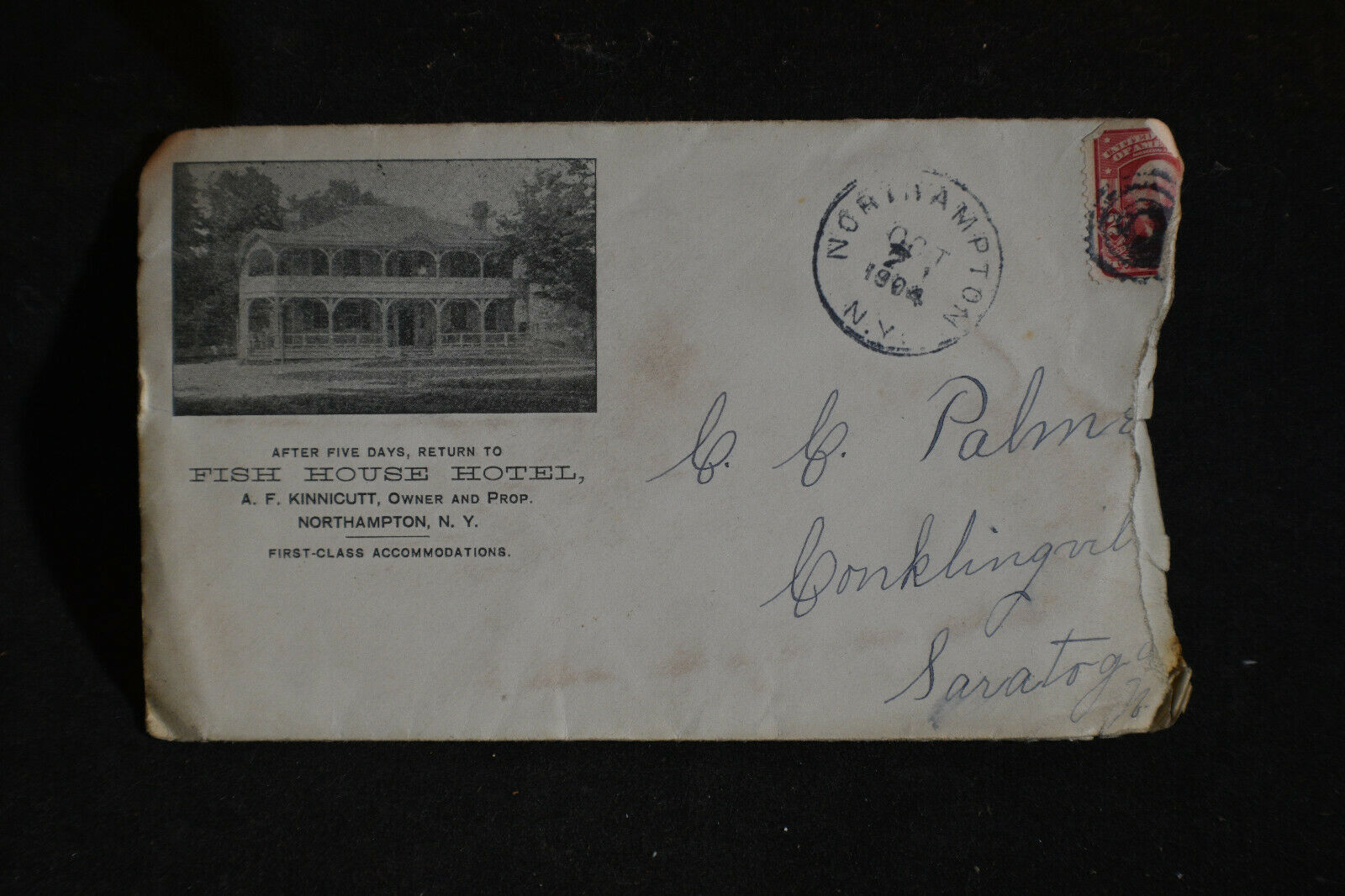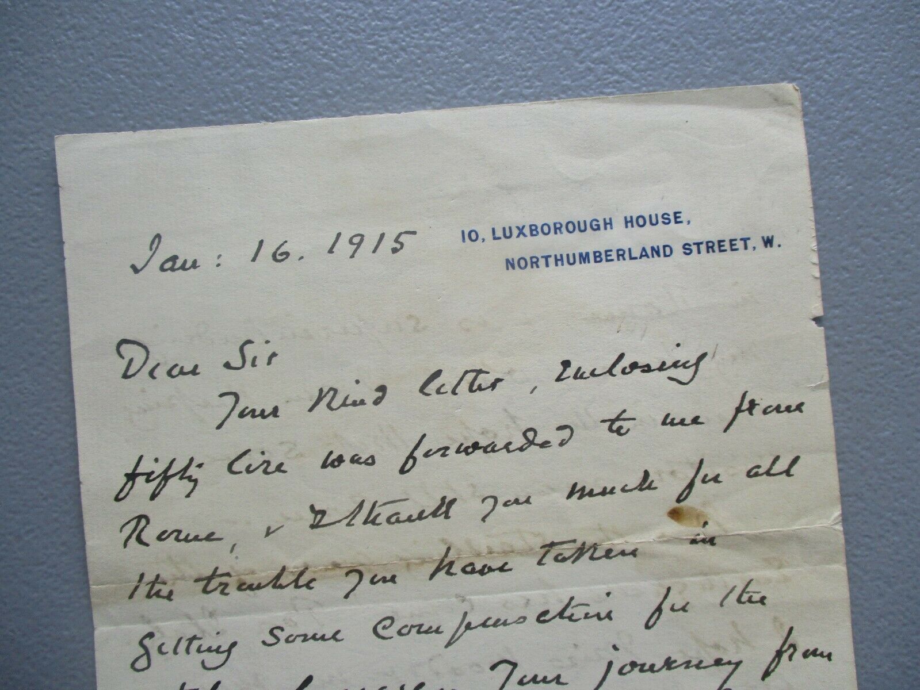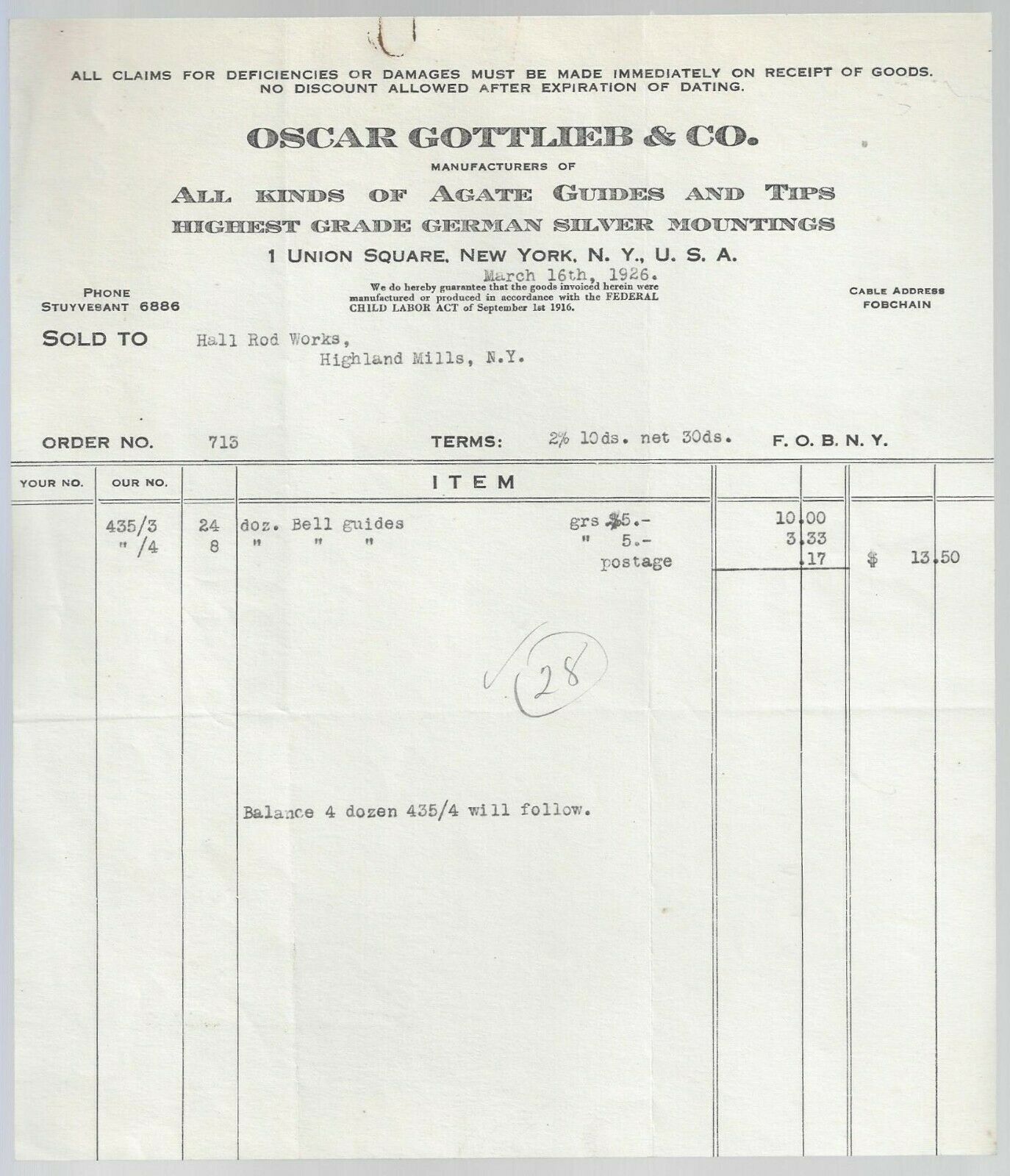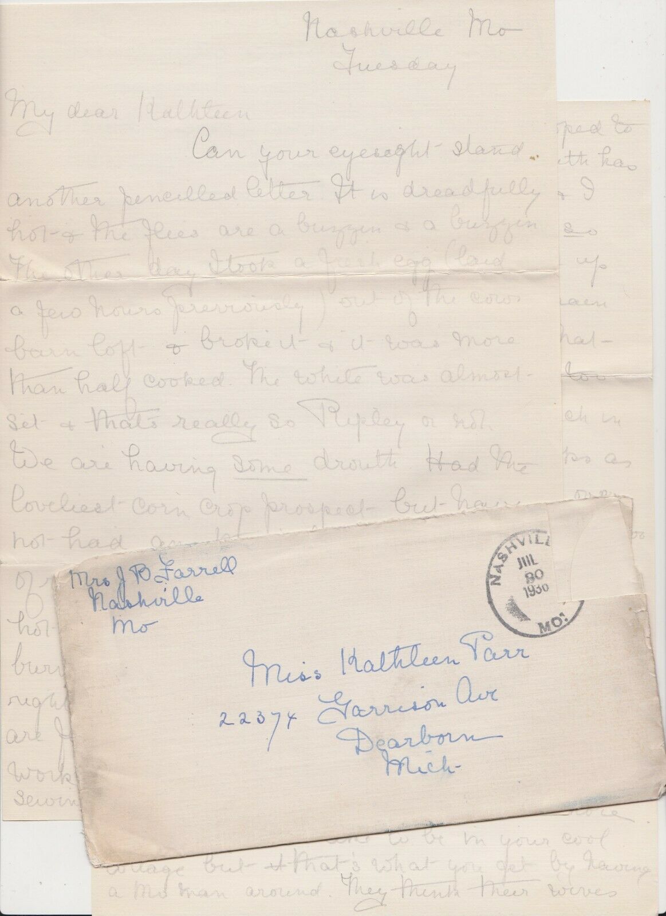-40%
1934 Milwaukee Terminal Reorginaztion Plan Stock Holders Letter
$ 7.91
- Description
- Size Guide
Description
1934 Milwaukee Terminal Reorginaztion Plan Stock Holders LetterProduct Description
Item featured
:
July 3, 1934 Stockholders letter detailing reorganization plans due to the recent default of the mortgage on the Milwaukee Terminal building.
The 7 page letter pertains to reorganization plans, financial statues, management, sale of property, future financing and other information. Letter originated from the Straus Securities firm in Chicago Illinois. Also included in the lot is the final sales receipt for the sale of the owners stock, dated 8/20/1934.
Below I have pasted some information from the historical registry pertaining to the building. It appears the reorganization was finally carried out in 1938. The
company was restructured and became the Wisconsin Electric Power Company, which later became WeEnergies
Condition
:
Properly archived. Some toning of the paper. No envelope.
PROPERTY LOCATION
Location (Address):
231 W. Michigan St.
County:
Milwaukee
City/Village:
Milwaukee
Township:
SUMMARY
Public Service Building
231 W. Michigan Street, Milwaukee, Milwaukee County
Architect: Herman J. Esser
Date of Construction: 1902-06
In the mid-1880s railroad financiers Henry Villard and Henry Payne purchased and developed the Milwaukee Railway Company and the Edison Electric Illuminating Company with hopes to create a power and traction monopoly. The consolidation of these companies gave Milwaukee the first unified electric power utility in the nation, known as the Milwaukee Electric Railway and Light Company. John Beggs replaced Payne in 1897 and built the 'interurban' streetcar system. In 1905 their new Public Service Building became the center of this transportation network. It was intended to be a multiple use facility, serving as offices and as the downtown street car terminal.
Milwaukee architect Herman J. Esser designed the building using Beaux Arts Neoclassicalism. The rectangular building covers an entire city block. It is four stories high and each floor has its own level and type of ornamentation on the exterior. An operating clock is set in the center of the lintel above the main entrance doors. The arch surround above features two carved medallions, one depicting horse powered traction when the company was founded and the other an electrified street railway of 1905 when the terminal opened. Three large areas on the ground floor were trolley entrances into the terminal.
The interior was designed to make a grand statement about the company that it housed. The most noteworthy spaces are the marble clad two story lobby, the remodeled auditorium in Modern style and the wood paneled Chairman's Suite. Oval stained-glass skylights manufactured by Tiffany Company in New York are placed in the lobby and Chairman's Suite. A copper relief of a beehive with bees buzzing around it is also located in the lobby. It symbolizes the level of activity in the building and the company.
In 1938 the company was restructured and became the Wisconsin Electric Power Company, which later became WeEnergies. The building continues to serve as their headquarters. It is open during regular business hours.
inkfrog terapeak
